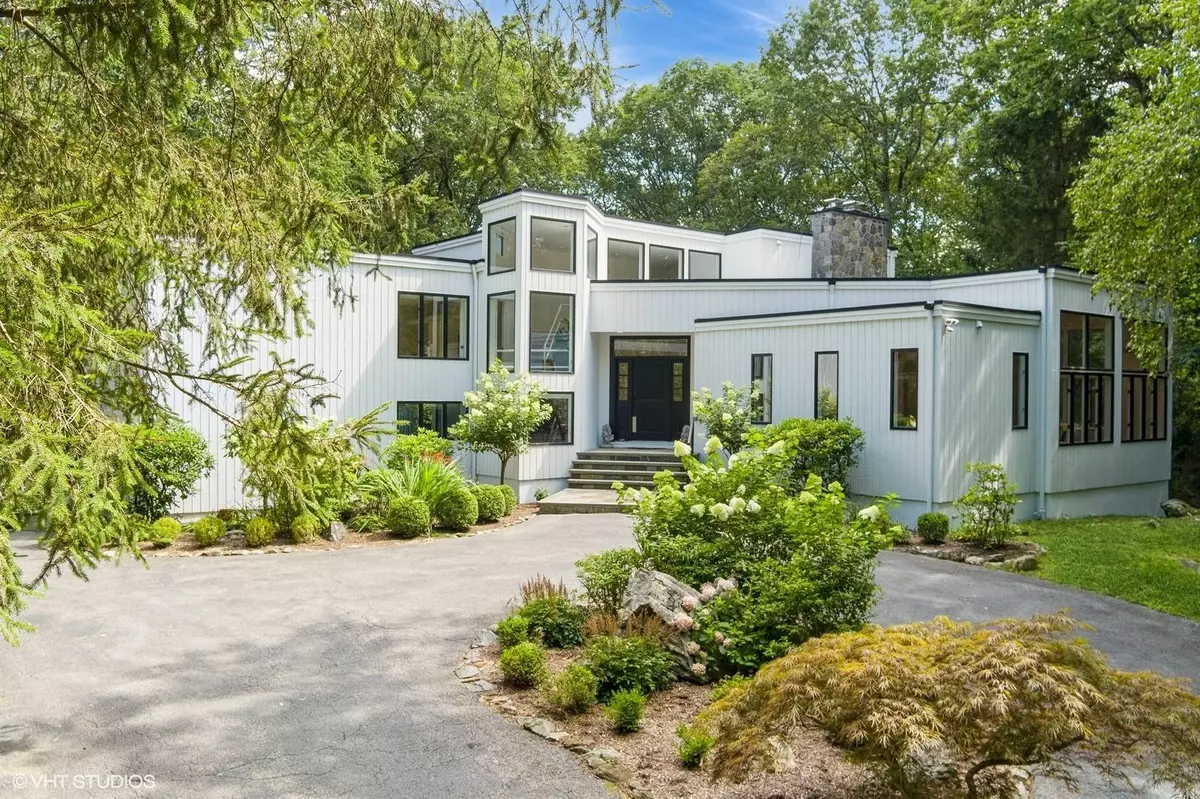4 Hemlock Hollow PL Armonk, NY 10504
4 Beds
5 Baths
3,929 SqFt
OPEN HOUSE
Sun Jul 27, 1:00pm - 3:00pm
UPDATED:
Key Details
Property Type Single Family Home
Sub Type Single Family Residence
Listing Status Active
Purchase Type For Sale
Square Footage 3,929 sqft
Price per Sqft $458
MLS Listing ID 883620
Style Contemporary
Bedrooms 4
Full Baths 4
Half Baths 1
HOA Y/N No
Rental Info No
Year Built 1986
Annual Tax Amount $30,206
Lot Size 2.210 Acres
Acres 2.21
Property Sub-Type Single Family Residence
Source onekey2
Property Description
Walls of windows, soaring ceilings, and skylights flood the home with natural light. The expansive formal living room features a striking floor-to-ceiling stone fireplace and flows effortlessly into the spacious family room, dining area, and designer Leicht kitchen. A convenient home office is tucked just off the kitchen. Sliding doors open to a wraparound deck that seamlessly extends the living space outdoors, perfect for entertaining or relaxing in privacy.
The private primary suite is a true retreat, complete with a balcony, two oversized walk-in closets, a dedicated shoe closet, and a generous dressing area. The spa-like bath offers a soaking tub and a freestanding shower.
Upstairs, you'll find an en-suite bedroom plus two additional bedrooms that share a hall bath. The walkout lower level offers a vast, welcoming space with designated areas for recreation, fitness, media, and guests, plus a full bath, cedar closet, and abundant storage.
With multiple fireplaces, flowing open spaces, and serene outdoor surroundings, this home offers a harmonious blend of contemporary design and everyday comfort.
Location
State NY
County Westchester County
Rooms
Basement Finished, Full, Storage Space, Walk-Out Access
Interior
Interior Features Cathedral Ceiling(s), Central Vacuum, Chefs Kitchen, Double Vanity, Eat-in Kitchen, Entrance Foyer, Formal Dining, Granite Counters, High Ceilings, His and Hers Closets, Kitchen Island, Primary Bathroom, Soaking Tub, Storage, Walk-In Closet(s)
Heating Baseboard, Oil
Cooling Central Air
Flooring Other, Wood
Fireplaces Number 2
Fireplaces Type Family Room, Living Room
Fireplace Yes
Appliance Convection Oven, Cooktop, Dishwasher, Dryer, Freezer, Refrigerator, Stainless Steel Appliance(s), Washer, Indirect Water Heater
Laundry In Basement
Exterior
Exterior Feature Balcony, Juliet Balcony
Parking Features Attached, Driveway, Garage, Garage Door Opener, Heated Garage
Garage Spaces 2.0
Utilities Available Trash Collection Public
Total Parking Spaces 6
Garage true
Private Pool No
Building
Lot Description Back Yard, Cul-De-Sac, Part Wooded
Sewer Septic Tank
Water Well
Level or Stories Multi/Split, Three Or More
Structure Type Frame,Wood Siding
Schools
Elementary Schools Coman Hill
Middle Schools H C Crittenden Middle School
High Schools Byram Hills
School District Byram Hills
Others
Senior Community No
Special Listing Condition None





