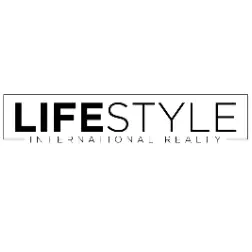
25 Equestrian Park DR Katonah, NY 10536
4 Beds
3 Baths
5,381 SqFt
Open House
Thu Sep 18, 12:00pm - 2:00pm
UPDATED:
Key Details
Property Type Single Family Home
Sub Type Single Family Residence
Listing Status Coming Soon
Purchase Type For Sale
Square Footage 5,381 sqft
Price per Sqft $325
MLS Listing ID 911905
Style Colonial
Bedrooms 4
Full Baths 3
HOA Y/N No
Rental Info No
Year Built 1996
Annual Tax Amount $32,987
Lot Size 2.370 Acres
Acres 2.37
Property Sub-Type Single Family Residence
Source onekey2
Property Description
Every inch of this meticulously maintained residence has been thoughtfully curated to impress. From the moment you arrive, a sense of grandeur envelops you—welcomed by a dramatic two-story foyer that opens to expansive interiors bathed in natural light. Here, classic charm meets bold design: an expansive family room with 10' ceilings, statement marble fireplace, and floor-to-ceiling windows; an elegant formal living room for quiet moments; and a stately dining room that comfortably hosts 14+ guests for unforgettable evenings of entertaining.
At the heart of the home lies a well-appointed kitchen, offering sleek granite countertops, custom cabinetry, and premium, cabinet-integrated appliances—all seamlessly flowing into sun-drenched gathering spaces that invite connection, celebration, and comfort.
Need space to work or unwind? Retreat to the handsome home office or the expansive bonus room—a flexible sanctuary ideal for recreation, creativity, or guest stays, complete with an adjacent full bath.
Upstairs, discover your private escape: a sumptuous primary suite with tray ceiling, a custom walk-in dressing room, and a spa-caliber bath featuring a deep soaking tub, dual vanities, and a luxurious multi-head glass shower. Three additional bedrooms and a spacious full-bath provide exceptional space for family and guests alike.
The unfinished lower level offers endless potential—envision a state-of-the-art gym, cinematic media lounge, or ultimate playroom.
Outside, your personal resort-style retreat awaits: an Olympic-style pool, entertainer's patio, and manicured grounds framed by lush, mature landscaping—all offering serene privacy and scenic beauty. The grounds are equally suited to lavish summer gatherings or tranquil weekend escapes.
Additional luxuries include a three-car garage, an upgraded three-zone HVAC system and whole-house generator for year-round comfort, and a layout that balances grandeur with intimacy—perfect for everyday living or hosting on a grand scale.
Ideally located just minutes from elite schools, upscale shopping, fine dining, and major commuter routes—yet only 45 minutes to Manhattan—this remarkable residence delivers the rare combination of privacy, prestige, and proximity.
Whether you're seeking a forever home or a refined weekend haven, this exceptional estate is the suburban sanctuary you've been dreaming of.
Location
State NY
County Westchester County
Rooms
Basement Full
Interior
Interior Features Breakfast Bar, Central Vacuum, Chandelier, Chefs Kitchen, Crown Molding, Double Vanity, Dry Bar, Eat-in Kitchen, Entertainment Cabinets, Entrance Foyer, Formal Dining, Granite Counters, High Ceilings, His and Hers Closets, Open Kitchen, Primary Bathroom, Soaking Tub, Speakers, Storage, Tray Ceiling(s), Walk-In Closet(s), Wired for Sound
Heating Hydro Air, Radiant Floor
Cooling Central Air
Fireplace No
Appliance Convection Oven, Dishwasher
Exterior
Garage Spaces 3.0
Utilities Available Cable Connected, Electricity Connected, Propane, Trash Collection Private, Underground Utilities, Water Connected
Garage true
Private Pool Yes
Building
Sewer Septic Tank
Water Well
Level or Stories Two
Structure Type Frame,Stucco
Schools
Elementary Schools Primrose
Middle Schools Somers Middle School
High Schools Somers
School District Somers
Others
Senior Community No
Special Listing Condition None






