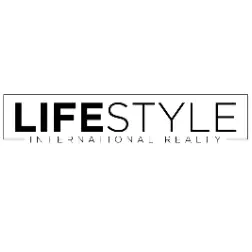
17 White Birch DR Dix Hills, NY 11746
4 Beds
4 Baths
3,000 SqFt
Open House
Sun Sep 21, 12:30pm - 2:00pm
UPDATED:
Key Details
Property Type Single Family Home
Sub Type Single Family Residence
Listing Status Coming Soon
Purchase Type For Sale
Square Footage 3,000 sqft
Price per Sqft $533
MLS Listing ID 913303
Style Colonial
Bedrooms 4
Full Baths 3
Half Baths 1
HOA Y/N No
Rental Info No
Year Built 1965
Annual Tax Amount $19,992
Lot Size 1.000 Acres
Acres 1.0
Property Sub-Type Single Family Residence
Source onekey2
Property Description
Location
State NY
County Suffolk County
Rooms
Basement Finished, Full, Storage Space
Interior
Interior Features Eat-in Kitchen, Entrance Foyer, Formal Dining, Granite Counters, Kitchen Island, Open Floorplan, Pantry, Primary Bathroom, Recessed Lighting, Storage, Walk-In Closet(s)
Heating Oil
Cooling Central Air
Flooring Hardwood
Fireplaces Number 1
Fireplaces Type Family Room, Wood Burning
Fireplace Yes
Appliance Dishwasher, Dryer, Oven, Range, Refrigerator, Stainless Steel Appliance(s), Washer
Exterior
Parking Features Driveway, Garage, Oversized
Garage Spaces 2.0
Pool In Ground
Utilities Available Electricity Connected, Underground Utilities, Water Connected
View Neighborhood, Trees/Woods
Garage true
Private Pool Yes
Building
Lot Description Back Yard, Front Yard, Landscaped, Sprinklers In Front, Sprinklers In Rear
Sewer Cesspool
Water Public
Level or Stories Two
Structure Type Frame,Vinyl Siding
Schools
Elementary Schools Vanderbilt Elementary School
Middle Schools Candlewood Middle School
High Schools Half Hollow Hills
School District Half Hollow Hills
Others
Senior Community No
Special Listing Condition None
Virtual Tour https://homediagroup.com/17-White-Birch-Dr/idx






