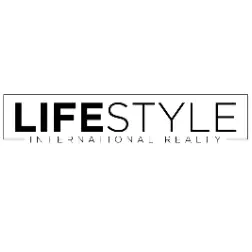
18 S Ridge RD Larchmont, NY 10538
4 Beds
4 Baths
3,012 SqFt
Open House
Wed Oct 01, 10:30am - 11:30am
Sun Oct 05, 1:00pm - 3:00pm
UPDATED:
Key Details
Property Type Single Family Home
Sub Type Single Family Residence
Listing Status Active
Purchase Type For Sale
Square Footage 3,012 sqft
Price per Sqft $562
MLS Listing ID 912257
Style Cape Cod,Mid-Century Modern
Bedrooms 4
Full Baths 4
HOA Y/N No
Rental Info No
Year Built 1953
Annual Tax Amount $29,488
Lot Size 0.640 Acres
Acres 0.64
Property Sub-Type Single Family Residence
Source onekey2
Property Description
Location
State NY
County Westchester County
Rooms
Basement Finished, Full, See Remarks, Walk-Out Access
Interior
Interior Features First Floor Bedroom, First Floor Full Bath, Built-in Features, Chefs Kitchen, Eat-in Kitchen, Entrance Foyer, Kitchen Island, Open Kitchen, Primary Bathroom, Master Downstairs, Quartz/Quartzite Counters, Recessed Lighting, Speakers, Stone Counters, Walk-In Closet(s)
Heating Hot Air
Cooling Central Air, Ductless
Flooring Hardwood
Fireplaces Number 1
Fireplaces Type Gas, Living Room
Fireplace Yes
Appliance Convection Oven, Cooktop, Dishwasher, Disposal, Dryer, Refrigerator, Washer, Gas Water Heater, Water Purifier Owned, Wine Refrigerator
Exterior
Exterior Feature Awning(s), Garden
Parking Features Driveway, Garage, Garage Door Opener
Garage Spaces 2.0
Utilities Available Electricity Connected, Natural Gas Connected
Garage true
Private Pool No
Building
Lot Description Cul-De-Sac
Sewer Public Sewer
Water Public
Level or Stories Two
Structure Type Frame
Schools
Elementary Schools Mamaroneck Avenue
Middle Schools Hommocks School
High Schools Mamaroneck
School District Mamaroneck
Others
Senior Community No
Special Listing Condition None






