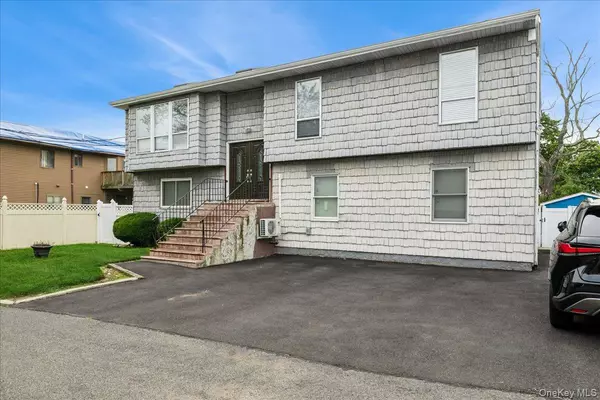
302 W John ST #A Hicksville, NY 11801
6 Beds
4 Baths
2,795 SqFt
Open House
Sat Oct 04, 1:00pm - 4:00pm
Sun Oct 05, 1:00pm - 4:00pm
UPDATED:
Key Details
Property Type Single Family Home
Sub Type Single Family Residence
Listing Status Active
Purchase Type For Sale
Square Footage 2,795 sqft
Price per Sqft $375
MLS Listing ID 918193
Style Split Level
Bedrooms 6
Full Baths 4
HOA Y/N No
Rental Info No
Year Built 1987
Annual Tax Amount $14,152
Lot Size 7,183 Sqft
Acres 0.1649
Property Sub-Type Single Family Residence
Source onekey2
Property Description
Recent Upgrades (Within 5 Years): New Roof, New Deck, Andersen Sliding And Entry Doors, Replacement Windows, New Fencing, New Driveway, New Boiler, Updated AC Units, And Basement Heating/Cooling Systems. Additional Features Include Gas Heat, 2 Zoned Heating And New Central Air Conditioning.
This Versatile Layout Spans Three Distinct Levels Of Living Space:
Main Level: An Open Kitchen With Updated Appliances Flows Into A Dining Area And A Sun-Filled Living Room With Oversized Windows. Three Bedrooms, Two Full Bathrooms - Including The Primary Suite With Walk-In Closet And En-Suite Bath. Also A Laundry Area To Complete This Floor.
Lower Level: An Expansive Living Room With Polished New Wood Flooring, A Large Open Kitchen, Three Additional Bedrooms, And Two Full Bathrooms. This Level Offers Direct Access To The Backyard, Side Yard, And Basement Through A Separate Entrance.
Finished Basement: With Its Own Private Entrance, This Level Provides Flexible Space For Recreation, Guest Accommodations, Or Additional Living Use.
The Property Sits On A Private Lot With No Homes Directly In Front And A Quiet Commercial Parcel Bordering The Rear Yard. Outdoor Highlights Include A New Deck And A Storage Shed.
Conveniently Located Near Shopping, Dining, The LIRR, Major Expressways, And All That Hicksville Has To Offer, This Residence Provides Exceptional Space And Flexibility In A Prime Location.
Location
State NY
County Nassau County
Rooms
Basement Finished, Full, Walk-Out Access
Interior
Interior Features First Floor Bedroom, First Floor Full Bath, Beamed Ceilings, Bidet, Breakfast Bar, Built-in Features, Cathedral Ceiling(s), Ceiling Fan(s), Chandelier, Eat-in Kitchen, Entrance Foyer, Formal Dining, Kitchen Island, Marble Counters, Open Floorplan, Open Kitchen, Pantry, Primary Bathroom, Master Downstairs, Storage, Tile Counters, Walk Through Kitchen
Heating Natural Gas
Cooling Central Air
Flooring Combination, Tile, Wood
Fireplace No
Appliance Dishwasher, Dryer, Freezer, Gas Oven, Microwave, Refrigerator, Stainless Steel Appliance(s), Washer, Gas Water Heater
Laundry In Basement, Inside, Multiple Locations
Exterior
Parking Features Driveway, On Street
Fence Back Yard, Vinyl
Utilities Available Electricity Connected, Natural Gas Connected, Phone Connected, Sewer Connected, Trash Collection Public, Water Connected
Total Parking Spaces 5
Garage false
Private Pool No
Building
Sewer Public Sewer
Water Public
Structure Type Stucco
Schools
Elementary Schools Burns Avenue School
Middle Schools Hicksville Middle School
High Schools Hicksville
School District Hicksville
Others
Senior Community No
Special Listing Condition None






