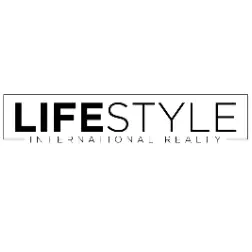
58 Big Island RD Warwick, NY 10990
3 Beds
4 Baths
2,784 SqFt
UPDATED:
Key Details
Property Type Single Family Home
Sub Type Single Family Residence
Listing Status Active
Purchase Type For Sale
Square Footage 2,784 sqft
Price per Sqft $351
MLS Listing ID 916064
Style Contemporary,Ranch
Bedrooms 3
Full Baths 4
HOA Y/N No
Rental Info No
Year Built 1997
Annual Tax Amount $15,453
Lot Size 1.900 Acres
Acres 1.9
Property Sub-Type Single Family Residence
Source onekey2
Property Description
Flexibility is at the heart of this home. A separate guest wing—with two entrances, one from the main house and another from outside—features a bedroom, full bath, living area, and beverage center, perfect for extended family or short-term rental guests. Currently an income-producing, town-approved short-term rental permit is in place, and may be reissued to the new owner following application approval.
The finished walkout basement expands the living space with a propane fireplace, full bath, large laundry room, and endless possibilities: a gym, media room, office, additional bedroom, or all of the above. Outdoors, resort-style amenities abound: a multi-level patio, light-therapy jacuzzi, custom Breeo fire pit with Adirondack seating, and a fully equipped outdoor kitchen and bar. A fruit-bearing peach tree, landscaped gardens, and farm views add privacy and charm.
A detached three-car garage with attic storage offers room for cars, hobbies, or creative pursuits. All just minutes to Warwick's shops, wineries, hiking, skiing, and golf—and only an hour from NYC.
58 Big Island Road isn't just a home; it's a lifestyle investment, a retreat, a possible income producer, a rare offering, and a forever home.
Location
State NY
County Orange County
Rooms
Basement Finished, Walk-Out Access
Interior
Interior Features First Floor Bedroom, Built-in Features, Cathedral Ceiling(s), Ceiling Fan(s), Eat-in Kitchen, Entrance Foyer, Kitchen Island, Walk-In Closet(s)
Heating Hydro Air, Oil
Cooling Central Air
Flooring Carpet, Hardwood
Fireplace No
Appliance Dishwasher, Dryer, Refrigerator, Washer, Indirect Water Heater, Water Softener Owned
Exterior
Parking Features Detached, Driveway, Garage, Garage Door Opener
Garage Spaces 3.0
Utilities Available Trash Collection Private
Total Parking Spaces 3
Garage true
Private Pool No
Building
Lot Description Level, Views
Sewer Septic Tank
Water Well
Structure Type Frame,Vinyl Siding
Schools
Elementary Schools Sanfordville Elementary School
Middle Schools Warwick Valley Middle School
High Schools Warwick Valley
School District Warwick Valley
Others
Senior Community No
Special Listing Condition None






