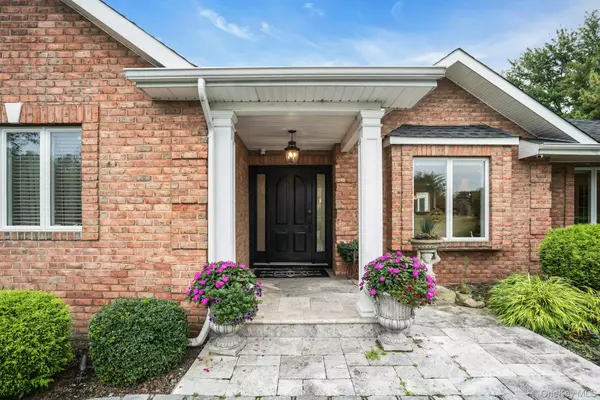
1 Regency LN Dix Hills, NY 11746
5 Beds
3 Baths
3,000 SqFt
UPDATED:
Key Details
Property Type Single Family Home
Sub Type Single Family Residence
Listing Status Active
Purchase Type For Sale
Square Footage 3,000 sqft
Price per Sqft $566
MLS Listing ID 917454
Style Ranch
Bedrooms 5
Full Baths 3
HOA Y/N No
Rental Info No
Year Built 1984
Annual Tax Amount $20,503
Lot Size 0.900 Acres
Acres 0.9
Property Sub-Type Single Family Residence
Source onekey2
Property Description
This spacious 5-bedroom, 3-bathroom ranch is nestled in the Town of Huntington within the award-winning Half Hollow Hills School District. Designed for both everyday living and entertaining, the home blends modern updates with timeless charm.
Inside, the renovated kitchen showcases an open floor plan, Bosch dishwasher & cooktop (3.5 yrs), KitchenAid refrigerator (6.5 yrs), and a microwave (3 yrs). The living areas feature oak hardwood flooring, a cozy wood-burning fireplace, and a wired sound system. The primary suite offers a whirlpool tub, while a pull-down attic and 2-car garage add convenience and storage.
Recent updates include: windows (7 yrs), central air (3.5 yrs), oil tank (6 yrs), and cesspool (6.5 yrs).
Step outside to your private oasis on .9 acres, where a brand-new (2024) saltwater smart pool with 3 waterfalls and 2 fireballs creates a stunning focal point. The backyard is enhanced by aluminum estate fencing, a 12-zone sprinkler system, and a large patio—perfect for entertaining guests or relaxing in style.
This exceptional property combines comfort, updates, and resort-like amenities in a sought-after Dix Hills location.
Location
State NY
County Suffolk County
Rooms
Basement Finished, Partial
Interior
Interior Features First Floor Bedroom, First Floor Full Bath, Breakfast Bar, Cathedral Ceiling(s), Chandelier, Chefs Kitchen, Crown Molding, Eat-in Kitchen, Entrance Foyer, Formal Dining, Granite Counters, High Ceilings, His and Hers Closets, Kitchen Island, Natural Woodwork, Open Floorplan, Open Kitchen, Original Details, Pantry, Primary Bathroom, Master Downstairs, Recessed Lighting, Smart Thermostat, Storage, Walk-In Closet(s), Washer/Dryer Hookup, Wired for Sound
Heating Baseboard, Oil
Cooling Central Air
Flooring Hardwood, Tile
Fireplaces Number 1
Fireplaces Type Wood Burning
Fireplace Yes
Appliance Dishwasher, Dryer, Electric Cooktop, Microwave, Refrigerator, Washer, Oil Water Heater
Laundry Laundry Room
Exterior
Exterior Feature Garden, Lighting, Mailbox, Rain Gutters, Speakers
Parking Features Driveway, Garage, Garage Door Opener
Garage Spaces 2.0
Fence Back Yard, Fenced, Full
Utilities Available Electricity Connected, Trash Collection Public, Water Connected
View Neighborhood
Garage true
Private Pool Yes
Building
Lot Description Back Yard, Corner Lot, Front Yard, Landscaped, Level, Sprinklers In Front, Sprinklers In Rear
Sewer Cesspool
Water Public
Structure Type Brick,Frame,Vinyl Siding
Schools
Elementary Schools Vanderbilt Elementary School
Middle Schools Candlewood Middle School
High Schools Half Hollow Hills
School District Half Hollow Hills
Others
Senior Community No
Special Listing Condition None






