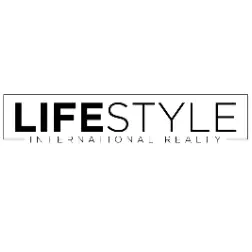
34 Highland Ave Maplewood Twp., NJ 07040
6 Beds
4.5 Baths
6,969 Sqft Lot
UPDATED:
Key Details
Property Type Single Family Home
Sub Type Single Family
Listing Status Coming Soon
Purchase Type For Sale
Subdivision Midland Park
MLS Listing ID 3990082
Style Colonial
Bedrooms 6
Full Baths 4
Half Baths 1
HOA Y/N No
Year Built 1928
Annual Tax Amount $16,810
Tax Year 2024
Lot Size 6,969 Sqft
Property Sub-Type Single Family
Property Description
Location
State NJ
County Essex
Rooms
Family Room 17x18
Basement Finished
Master Bathroom Stall Shower And Tub
Master Bedroom Full Bath, Walk-In Closet
Dining Room Formal Dining Room
Kitchen Center Island, Eat-In Kitchen
Interior
Interior Features StallTub, WlkInCls
Heating Gas-Natural
Cooling Central Air, Multi-Zone Cooling
Flooring Laminate, Wood
Fireplaces Number 1
Fireplaces Type Family Room, Gas Fireplace
Heat Source Gas-Natural
Exterior
Exterior Feature Wood
Parking Features Detached Garage
Garage Spaces 2.0
Utilities Available Electric, Gas-Natural
Roof Type Asphalt Shingle
Building
Lot Description Level Lot
Sewer Public Sewer
Water Public Water
Architectural Style Colonial
Others
Senior Community No
Ownership Fee Simple
Virtual Tour https://my.matterport.com/show/?title=0&mls=2&brand=0&m=AQ5m99yd68v







