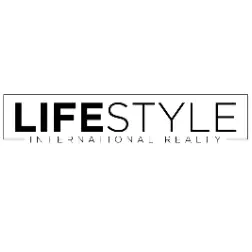
237 Oakwood RD Huntington, NY 11743
3 Beds
2 Baths
2,135 SqFt
Open House
Sun Nov 16, 11:30am - 1:00pm
UPDATED:
Key Details
Property Type Single Family Home
Sub Type Single Family Residence
Listing Status Active
Purchase Type For Sale
Square Footage 2,135 sqft
Price per Sqft $346
MLS Listing ID 885237
Style Exp Ranch
Bedrooms 3
Full Baths 2
HOA Y/N No
Rental Info No
Year Built 1956
Annual Tax Amount $11,547
Lot Size 0.560 Acres
Acres 0.56
Property Sub-Type Single Family Residence
Source onekey2
Property Description
Beautiful hardwood floors flow through the main living areas and all three bedrooms, complemented by custom crown and baseboard moldings that add warmth and character throughout. The kitchen features classic white cabinetry, a tiled backsplash, stainless steel appliances, and excellent counter and storage space, making it both functional and inviting. The adjacent living area is bright and airy, enhanced by large sliding glass doors that open to the back deck for effortless indoor–outdoor living.
The standout of the home is the incredible great room — a spacious, light-filled retreat with vaulted ceilings, recessed lighting, and a dramatic feature wall with decorative millwork and a stone-surround fireplace. Its scale allows for endless layout options, perfect for entertaining, relaxing, or creating multiple zones for work and leisure.
The primary bedroom includes a large ensuite bathroom that is ADA compliant, featuring an oversized, fully tiled shower and abundant storage. All of the home's key living spaces — including the entire first floor — are wheelchair accessible, and the property includes exterior ramps for easy access to the front entrance, interior living areas, and the backyard.
Set on a large, private lot, the home offers ample parking in front and a deep backyard framed by mature vegetation, creating a peaceful and secluded outdoor setting.
Location
State NY
County Suffolk County
Rooms
Basement Partial, Unfinished
Interior
Interior Features First Floor Bedroom, First Floor Full Bath, Cathedral Ceiling(s), Crown Molding, Eat-in Kitchen, Entrance Foyer, Galley Type Kitchen, High Ceilings, Natural Woodwork, Primary Bathroom, Master Downstairs, Recessed Lighting, Washer/Dryer Hookup
Heating Baseboard
Cooling Wall/Window Unit(s)
Flooring Combination, Hardwood, Tile
Fireplaces Type Family Room
Fireplace No
Appliance Dryer, Exhaust Fan, Oven, Refrigerator, Washer
Laundry Electric Dryer Hookup, Washer Hookup
Exterior
Exterior Feature Mailbox, Rain Gutters
Parking Features Driveway
Fence Back Yard, Vinyl
Utilities Available Cable Available, Cable Connected, Electricity Available, Electricity Connected, Trash Collection Public, Water Available, Water Connected
Total Parking Spaces 5
Garage false
Private Pool No
Building
Lot Description Back Yard, Front Yard, Level, Near Public Transit, Near School, Near Shops, Private
Foundation Concrete Perimeter
Sewer Cesspool
Water Public
Level or Stories Two
Structure Type Frame,Vinyl Siding
Schools
Elementary Schools Jefferson
Middle Schools J Taylor Finley Middle School
High Schools Huntington
School District Huntington
Others
Senior Community No
Special Listing Condition None






