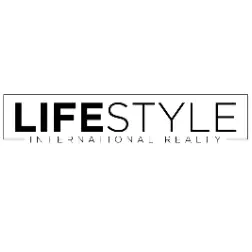
640 W 231st ST #1F Bronx, NY 10463
2 Beds
2 Baths
1,100 SqFt
Open House
Sat Nov 15, 11:00am - 1:00pm
UPDATED:
Key Details
Property Type Condo
Sub Type Stock Cooperative
Listing Status Active
Purchase Type For Sale
Square Footage 1,100 sqft
Price per Sqft $340
MLS Listing ID 931699
Style Other
Bedrooms 2
Full Baths 2
Maintenance Fees $946
HOA Fees $946/mo
HOA Y/N Yes
Rental Info No
Year Built 1953
Lot Size 0.783 Acres
Acres 0.7834
Property Sub-Type Stock Cooperative
Source onekey2
Property Description
Step into your foyer that offers two coat closets and connects the kitchen to your dining and living space. The updated kitchen is equipped with dark wood cabinetry, modern appliances with a new (2025) refrigerator, tiled floor and ample counter space — perfect for cooking and entertaining. Large windows fill the apartment with natural light, showcasing the beautiful hardwood floors, the 11.5 ft ceilings, and all the custom finishes, including a built in dry bar.
Both bedrooms are well-proportioned, with the primary suite offering an en-suite bathroom, his and hers closets and additional built in closet space.
Located in a well-managed, pet-friendly building, residents enjoy amenities such as a welcoming lobby, the Butterfly MX Virtual Door Bell System, on-site laundry, and a recycling center with trash compactor.
Nestled just three blocks from the well-known Seton Park, you'll enjoy easy access to lush green space, tennis courts, and playgrounds — perfect for morning jogs, weekend picnics, or outdoor activities. Conveniently situated near public transportation (including the Metro North and express buses, schools (from daycare to HS) shopping, dining, and parks like Inwood Park and Ewen Park, this home offers easy access to everything you need.
Whether you're looking to upgrade your lifestyle or downsize without compromise, this 2-bed, 2-bath co-op delivers comfort, convenience, and value.
Don't miss this opportunity — schedule a private showing today!
Location
State NY
County Bronx County
Interior
Interior Features First Floor Bedroom, First Floor Full Bath, Built-in Features, Ceiling Fan(s), Dry Bar, Eat-in Kitchen, Elevator, Entrance Foyer, Granite Counters, High Ceilings, His and Hers Closets, Open Floorplan, Primary Bathroom
Heating Hot Water
Cooling Wall/Window Unit(s)
Flooring Hardwood, Tile
Fireplace No
Appliance Convection Oven, Dishwasher, Gas Range, Microwave, Refrigerator, Stainless Steel Appliance(s)
Laundry Common Area, In Basement
Exterior
Parking Features Assigned, Waitlist
Utilities Available Cable Connected, Electricity Connected, Natural Gas Connected
Garage false
Building
Sewer Public Sewer
Water Public
Level or Stories One
Structure Type Brick
Schools
Elementary Schools Ps 24 Spuyten Duyvil
Middle Schools Riverdale/Kingsbridge (Ms/Hs 141)
High Schools Bronx 10
School District Bronx 10
Others
Senior Community No
Special Listing Condition None
Pets Allowed Breed Restrictions, Cats OK, Dogs OK, Number Limit, Size Limit






