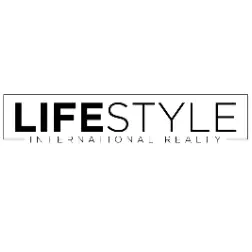
24 Denise Dr Kinnelon Boro, NJ 07405
4 Beds
3.5 Baths
3,912 SqFt
Open House
Sat Nov 15, 12:00pm - 2:00pm
Sun Nov 16, 1:00pm - 4:00pm
UPDATED:
Key Details
Property Type Single Family Home
Sub Type Single Family
Listing Status Coming Soon
Purchase Type For Sale
Square Footage 3,912 sqft
Price per Sqft $356
Subdivision Saw Mill Estates
MLS Listing ID 3997380
Style Colonial
Bedrooms 4
Full Baths 3
Half Baths 1
HOA Y/N No
Year Built 1998
Annual Tax Amount $25,826
Tax Year 2024
Lot Size 1.390 Acres
Property Sub-Type Single Family
Property Description
Location
State NJ
County Morris
Zoning Residential
Rooms
Family Room 23x17
Basement Full, Unfinished
Master Bathroom Stall Shower And Tub
Master Bedroom Dressing Room, Full Bath, Sitting Room, Walk-In Closet
Dining Room Formal Dining Room
Kitchen Center Island, Eat-In Kitchen, Separate Dining Area
Interior
Interior Features Blinds, CeilHigh, SoakTub, WlkInCls
Heating Gas-Natural
Cooling Central Air
Flooring Laminate, Tile, Wood
Fireplaces Number 2
Fireplaces Type Dining Room, Family Room, Gas Fireplace
Heat Source Gas-Natural
Exterior
Exterior Feature Brick, Vinyl Siding
Parking Features Attached, Finished, InEntrnc
Garage Spaces 3.0
Utilities Available All Underground, Electric, Gas-Natural
Roof Type Composition Shingle
Building
Sewer Septic 4 Bedroom Town Verified
Water Public Water
Architectural Style Colonial
Schools
Elementary Schools Kinnelon
Middle Schools Kinnelon
High Schools Kinnelon
Others
Senior Community No
Ownership Fee Simple







