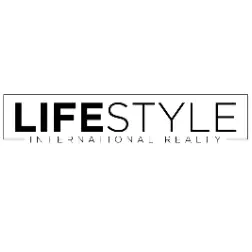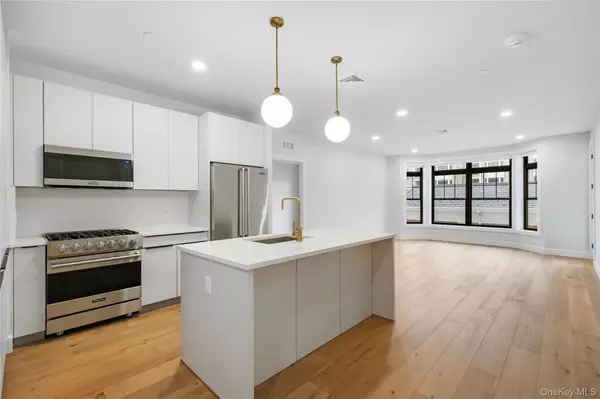
695 Merrick AVE #304 Westbury, NY 11590
2 Beds
3 Baths
1,361 SqFt
Open House
Sun Nov 16, 11:00am - 3:00pm
Sat Nov 15, 11:00am - 3:00pm
UPDATED:
Key Details
Property Type Single Family Home, Condo
Sub Type Apartment
Listing Status Active
Purchase Type For Rent
Square Footage 1,361 sqft
Subdivision The Selby
MLS Listing ID 935804
Style Contemporary
Bedrooms 2
Full Baths 2
Half Baths 1
HOA Y/N No
Rental Info No
Year Built 2022
Property Sub-Type Apartment
Source onekey2
Property Description
This beautifully crafted residence features an expansive great room with oversized windows that flood the space with natural light, creating an inviting setting for relaxing or entertaining. The open-concept kitchen is elegantly appointed with premium finishes, ample cabinetry, and a generous island with seating—perfect for everyday dining or hosting guests.
The private primary suite offers a serene retreat with a spacious closet and a spa-inspired en-suite bath with double vanities. The second bedroom includes its own large closet and full bath, ideal for guests or flexible use as an office or den. A convenient powder room, in-unit washer/dryer, multiple storage closets, and a private balcony complete this exceptional layout.
As a resident of The Selby, you'll enjoy a full suite of luxury amenities designed for comfort, wellness, and community. Highlights include an outdoor pool with sun deck, state-of-the-art fitness center, elegant clubroom, private library, children's playroom, outdoor playground, conference room, game room, and a dedicated dog run.
Offering the perfect blend of resort-style living and the charm of suburban Long Island, The Selby delivers an elevated lifestyle just moments from dining, shopping, parks, and transportation.
Experience refined living at its finest—welcome home to Residence 304.
Photos are of a similar unit.
Location
State NY
County Nassau County
Rooms
Basement None
Interior
Interior Features Double Vanity, Entrance Foyer, Kitchen Island, Primary Bathroom, Open Floorplan, Open Kitchen, Walk-In Closet(s)
Heating Hot Air, Natural Gas
Cooling Multi Units
Fireplace No
Appliance Dishwasher, Dryer, Microwave, Oven, Refrigerator, Washer
Laundry In Unit
Exterior
Exterior Feature Balcony
Parking Features Common, Covered, Garage, Parking Lot
Garage Spaces 100.0
Pool Community, In Ground, Outdoor Pool
Utilities Available Electricity Connected, Natural Gas Connected, Sewer Connected, Water Connected
Garage true
Private Pool No
Building
Sewer Public Sewer
Water Public
Level or Stories One
Structure Type Unknown
Schools
Elementary Schools Walnut Street Elementary School
Middle Schools Turtle Hook Middle School
High Schools Uniondale
School District Uniondale
Others
Senior Community No
Special Listing Condition None
Pets Allowed Yes






