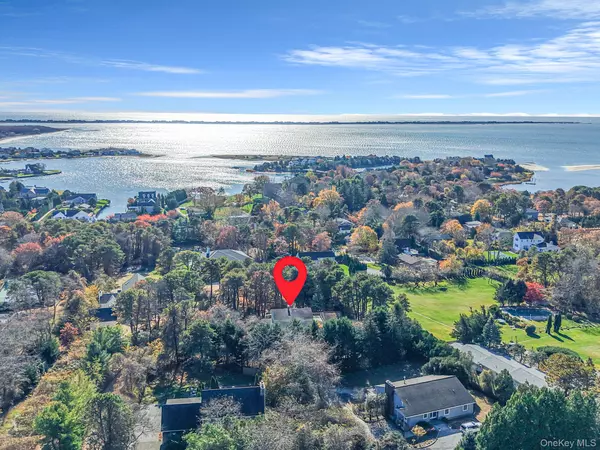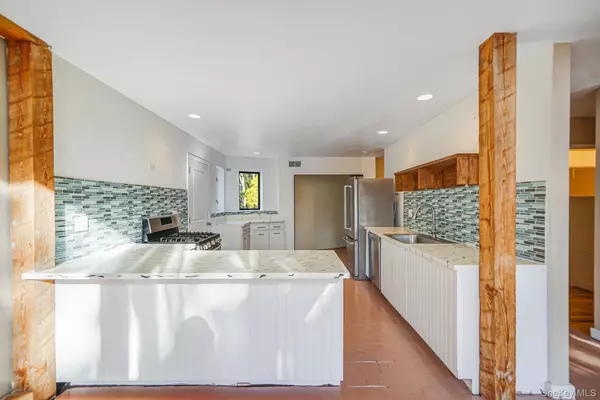
290 Montauk HWY Southampton, NY 11968
3 Beds
3 Baths
2,076 SqFt
UPDATED:
Key Details
Property Type Single Family Home
Sub Type Single Family Residence
Listing Status Active
Purchase Type For Sale
Square Footage 2,076 sqft
Price per Sqft $626
MLS Listing ID 935798
Style Contemporary
Bedrooms 3
Full Baths 2
Half Baths 1
HOA Y/N No
Rental Info No
Year Built 2008
Annual Tax Amount $10,065
Lot Size 100.000 Acres
Acres 100.0
Property Sub-Type Single Family Residence
Source onekey2
Property Description
Discover the unparalleled potential of this exceptional one-acre property, perfectly positioned to become your Hamptons dream retreat. A long, private, tree-lined drive sets an elegant tone, guiding you to a truly distinctive residence ready to be reimagined.
Bathed in natural light, the home features a dramatic rear façade of floor-to-ceiling windows accented by exposed wooden beams, creating a seamless connection between indoor living and the surrounding landscape. The main level offers an inviting layout with three bedrooms, including a serene primary suite complete with its own private terrace. An expansive wraparound deck overlooks the sprawling grounds, offering endless possibilities for outdoor living, entertaining, or future enhancements.
An extraordinary canvas for builders, investors, or end-users with a vision, this property is being offered as-is, with purchase options including cash, hard-money, or builder financing. With its coveted location and rare privacy, the potential here is truly unlimited. A Hold Harmless addendum Needs to Be Executed Before Entry. See Attachment to Listing. Open Violations Present. Virtual Furnishings Have Been Added To Photos.
Location
State NY
County Suffolk County
Rooms
Basement Storage Space, Unfinished, Walk-Out Access
Interior
Interior Features First Floor Bedroom, Beamed Ceilings, High Ceilings, Pantry, Primary Bathroom, Storage, Washer/Dryer Hookup
Heating Forced Air
Cooling Central Air
Flooring Tile, Wood
Fireplaces Type Wood Burning Stove
Fireplace No
Appliance Gas Cooktop, Gas Oven, Refrigerator, Stainless Steel Appliance(s), Gas Water Heater
Exterior
Parking Features Driveway
Garage Spaces 2.0
Pool Above Ground
Utilities Available Electricity Connected, Natural Gas Available, Propane, Trash Collection Private
Garage true
Private Pool Yes
Building
Lot Description Level, Private
Sewer Cesspool
Water Public
Level or Stories Two
Structure Type Frame
Schools
Elementary Schools Tuckahoe School
Middle Schools Tuckahoe
High Schools Southampton
School District Southampton
Others
Senior Community No
Special Listing Condition Real Estate Owned






