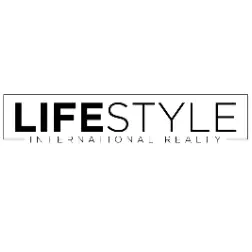$430,000
$425,000
1.2%For more information regarding the value of a property, please contact us for a free consultation.
305 River RD Piscataway, NJ 08854
3 Beds
2.5 Baths
1,482 SqFt
Key Details
Sold Price $430,000
Property Type Single Family Home
Sub Type Single Family Residence
Listing Status Sold
Purchase Type For Sale
Square Footage 1,482 sqft
Price per Sqft $290
Subdivision Wynnwood Sec 01
MLS Listing ID 2200459R
Sold Date 10/26/21
Style Split Level
Bedrooms 3
Full Baths 2
Half Baths 1
Year Built 1954
Annual Tax Amount $7,288
Tax Year 2020
Lot Size 1.016 Acres
Acres 1.0158
Lot Dimensions 295.00 x 150.00
Property Sub-Type Single Family Residence
Source CJMLS API
Property Description
Previous Buyer received commitment. Beautiful home and gorgeous acre of property is nestled Approx 75ft back off of the road. Lots of room to create your own backyard oasis. This charming home features 3 nice sized bedrooms and 3 remodeled bathroom. Each distinct with its own style. Dark Hardwood floors throughout just adds to the character of this home. The cozy eat in kitchen features, granite counter tops, with a backsplash that compliments the kitchen. Brand new stove will be added shortly to complete the look of this kitchen. The large family room downstairs has a convenient full bath and private entrance, so if a fourth bedroom is needed, conversion is simple. There is a bonus full entry Attic area that will compensate for not having a basement. This space is above ground and could potentially be expanded to a fourth bedroom, playroom or office The potential is endless. The large backyard features a shed freshly painted along with the exterior of the entire house, and new light sensors installed. The large brick patio allows for separate grilling and lounge areas. Showings begins on Saturday from 10:00am - 6:30pm and Sunday 10:00am - 5:00pm. Mon - Fri 2-7pm.
Location
State NJ
County Middlesex
Zoning RR1
Rooms
Other Rooms Shed(s)
Basement Crawl Space, Crawl Only, None
Dining Room Formal Dining Room
Kitchen Granite/Corian Countertops, Eat-in Kitchen
Interior
Interior Features Laundry Room, Bath Full, Family Room, Utility Room, Kitchen, Living Room, Dining Room, 3 Bedrooms, Bath Half, Other Room(s)
Heating Forced Air
Cooling Central Air
Flooring Wood
Fireplace false
Appliance Dishwasher, Dryer, Gas Range/Oven, Microwave, Refrigerator, Washer, Gas Water Heater
Heat Source Natural Gas
Exterior
Exterior Feature Patio, Storage Shed, Yard
Garage Spaces 1.0
Utilities Available Underground Utilities
Roof Type Asphalt
Porch Patio
Building
Lot Description Near Shopping, Near Train
Story 3
Sewer Public Sewer
Water Public
Architectural Style Split Level
Others
Senior Community no
Tax ID 1706304000000002
Ownership Fee Simple
Energy Description Natural Gas
Read Less
Want to know what your home might be worth? Contact us for a FREE valuation!

Our team is ready to help you sell your home for the highest possible price ASAP






