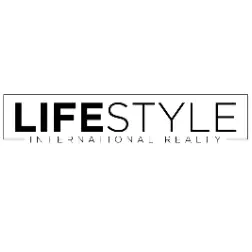$549,500
$549,500
For more information regarding the value of a property, please contact us for a free consultation.
514 Georgia Tavern RD Howell, NJ 07731
4 Beds
3 Baths
2,510 SqFt
Key Details
Sold Price $549,500
Property Type Single Family Home
Sub Type Single Family Residence
Listing Status Sold
Purchase Type For Sale
Square Footage 2,510 sqft
Price per Sqft $218
Subdivision Howell
MLS Listing ID 2353558M
Sold Date 02/09/24
Style Custom Home
Bedrooms 4
Full Baths 3
Year Built 2000
Annual Tax Amount $9,715
Tax Year 2022
Lot Size 0.382 Acres
Acres 0.3817
Lot Dimensions 69X241
Property Sub-Type Single Family Residence
Source CJMLS API
Property Description
Beautiful meticulous light-filled custom built home with an open floor plan & over 2,400Sq Ft. The open concept layout creates a spacious ambiance, a Large dining room open to an eat-in Kitchen with 2 pantries and plenty of room for entertaining. The kitchen opens into the oversized living room with a free standing wood burning stove that keeps the home extremely warm on those cold nights, off the den is the perfect office or 5th bedroom. Stunning hardwood floors throughout the first level. The first floor also offers 3 bedrms & 2 full bathrooms Head upstairs to your own Primary suite getaway. Large WIC and bathrm with a jetted tub to relax in after a long day. There is plenty of closet space throughout the home so you won't have a problem finding space. Outside find a 3+ car driveway that goes all the way to the Oversized garage that can hold 2 cars, your lawn equipment & more. Can't forget the fenced in backyard ready for all your entertaining needs, large yard, cute patio waiting for your fire pit, above Ground pool with deck to host all your summer pool parties. This home offers so much more. You must come to see it for yourself. Nothing to do but unpack. A few extra bones New Hot water heater, AC unit 2022, newer furnace too.
Location
State NJ
County Monmouth
Zoning R-50
Rooms
Basement Crawl Only
Dining Room Formal Dining Room
Kitchen Eat-in Kitchen
Interior
Interior Features 2 Bedrooms, Dining Room, Bath Second, Bath Full, Family Room, Kitchen, Laundry Room, 1 Bedroom, None
Heating Forced Air
Cooling Central Air
Flooring Carpet, Ceramic Tile, Wood
Fireplaces Number 1
Fireplaces Type Free Standing
Fireplace true
Appliance Dishwasher, Electric Range/Oven, Microwave, Electric Water Heater
Heat Source Oil
Exterior
Garage Spaces 2.0
Utilities Available Cable TV, Electricity Connected, Gas In Street
Roof Type Asphalt
Building
Lot Description Near Shopping
Story 2
Sewer Public Sewer
Water Public
Architectural Style Custom Home
Others
Senior Community no
Tax ID 2100123000000013
Ownership Fee Simple
Energy Description Oil
Read Less
Want to know what your home might be worth? Contact us for a FREE valuation!

Our team is ready to help you sell your home for the highest possible price ASAP






