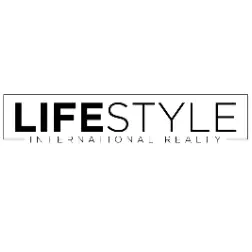$520,000
$520,000
For more information regarding the value of a property, please contact us for a free consultation.
5 Chadwick LN #D Monroe, NJ 08831
2 Beds
2.5 Baths
1,694 SqFt
Key Details
Sold Price $520,000
Property Type Townhouse
Sub Type Townhouse,Condo/TH
Listing Status Sold
Purchase Type For Sale
Square Footage 1,694 sqft
Price per Sqft $306
Subdivision Greenbriar @ Whittingham
MLS Listing ID 2513047R
Sold Date 08/25/25
Style Townhouse
Bedrooms 2
Full Baths 2
Half Baths 1
Maintenance Fees $695
HOA Y/N true
Year Built 1989
Annual Tax Amount $4,443
Tax Year 2023
Lot Dimensions 0.00 x 0.00
Property Sub-Type Townhouse,Condo/TH
Source CJMLS API
Property Description
Stunning fully remodeled home in the heart of Greenbriar's 55 Community. 2 bedroom, 3 bathroom, 1 car garage home, perfectly positioned near the golf course, this spacious residence offers a blend of comfort, style, and convenience. Inside, you will find a modern kitchen equipped with SS appliances, a breakfast island, and sleek quartz countertops with a matching backsplash. The open layout flows seamlessly into a formal dining room, a cozy living room, and a spacious family room featuring a gas fireplace-ideal for both entertaining and everyday relaxation. Luxury vinyl waterproof flooring runs throughout the home, adding elegance and practicality. The living and dining rooms are further enhanced by a stunning electric LED 3D water vapor fireplace, creating a warm and inviting atmosphere. The oversized primary suite includes a huge closet and a spa-inspired en-suite bath with a large dual shower, complete with an LED color-changing niche for a touch of modern luxury. A generously sized patio offers plenty of room for outdoor enjoyment, while the 1-car garage and additional adjacent parking space add to the convenience. Enjoy all the amenities and lifestyle that Greenbriar has to offer in this move-in ready gem!
Location
State NJ
County Middlesex
Community Art/Craft Facilities, Billiard Room, Bocce, Clubhouse, Community Bus, Nurse On Premise, Community Room, Outdoor Pool, Fitness Center, Game Room, Gated, Golf 9 Hole, Indoor Pool, Shuffle Board, Tennis Court(S)
Rooms
Dining Room Formal Dining Room
Kitchen Granite/Corian Countertops, Breakfast Bar, Pantry, Eat-in Kitchen, Separate Dining Area
Interior
Interior Features Cathedral Ceiling(s), Vaulted Ceiling(s), 1 Bedroom, Entrance Foyer, Kitchen, Laundry Room, Bath Half, Living Room, Bath Full, Storage, Dining Room, Utility Room, Loft, None
Heating Forced Air
Cooling Central Air, Ceiling Fan(s)
Flooring Vinyl-Linoleum
Fireplaces Number 2
Fireplaces Type Gas, See Remarks
Fireplace true
Appliance Dishwasher, Dryer, Gas Range/Oven, Microwave, Refrigerator, Washer, Gas Water Heater
Heat Source Natural Gas
Exterior
Exterior Feature Patio, Fencing/Wall
Garage Spaces 1.0
Fence Fencing/Wall
Pool Outdoor Pool, Indoor
Community Features Art/Craft Facilities, Billiard Room, Bocce, Clubhouse, Community Bus, Nurse on Premise, Community Room, Outdoor Pool, Fitness Center, Game Room, Gated, Golf 9 Hole, Indoor Pool, Shuffle Board, Tennis Court(s)
Utilities Available Underground Utilities
Roof Type Asphalt
Handicap Access Shower Seat, Stall Shower
Porch Patio
Building
Lot Description On Golf Course
Story 2
Sewer Public Sewer
Water Public
Architectural Style Townhouse
Others
HOA Fee Include Common Area Maintenance,Community Bus,Maintenance Structure,Golf Course,Health Care Center/Nurse,Snow Removal,Trash,Maintenance Grounds
Senior Community yes
Tax ID 120004843000010000C005D
Ownership Condominium
Energy Description Natural Gas
Pets Allowed Yes
Read Less
Want to know what your home might be worth? Contact us for a FREE valuation!

Our team is ready to help you sell your home for the highest possible price ASAP






