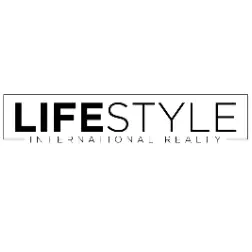$4,300,000
$3,695,000
16.4%For more information regarding the value of a property, please contact us for a free consultation.
26 GRISWOLD RD Rye, NY 10580
5 Beds
6 Baths
6,545 SqFt
Key Details
Sold Price $4,300,000
Property Type Single Family Home
Sub Type Single Family Residence
Listing Status Sold
Purchase Type For Sale
Square Footage 6,545 sqft
Price per Sqft $656
MLS Listing ID 854414
Sold Date 09/10/25
Style Colonial
Bedrooms 5
Full Baths 4
Half Baths 2
HOA Y/N No
Rental Info No
Year Built 1927
Annual Tax Amount $51,446
Lot Size 0.310 Acres
Acres 0.31
Property Sub-Type Single Family Residence
Source onekey2
Property Description
Welcome to this stunning tapestry brick Colonial, ideally situated on a quiet street within the prestigious Westchester Country Club grounds, just minutes to town, train, schools, and clubs. Meticulously expanded and renovated in 2009, this home offers a thoughtful blend of timeless architecture and modern luxury. The main level features great flow from room to room. A spacious chef's kitchen featuring a large center island, high end appliances, custom cabinetry, office/pantry. adjacent to a large family room and breakfast room, an elegant dining room, a gracious living room featuring a woodburning fireplace, private office with custom built ins and beverage refrigerator, a powder room with radiant floor, and two coat closets The second floor offers four bedrooms, including a luxurious primary suite with two walk-in closets and a spa-like bath with double vanities and a steam shower and radiant flooring, plus a convenient second laundry. The third floor provides a sitting room, a fifth bedroom, a full bath, as well as ample storage. The walkout lower level is designed for today's lifestyle with a recreation/fitness room featuring arched doors and windows leading to a bluestone terrace, a spacious mudroom with custom cabinetry, a second powder room, a large laundry room, and a meticulously customized media room, access to a two+ car garage with an EV charging outlet and additional driveway parking. A rare opportunity to own a sophisticated and spacious home in a coveted location.
Location
State NY
County Westchester County
Rooms
Basement Finished, Walk-Out Access
Interior
Interior Features Built-in Features, Ceiling Fan(s), Chefs Kitchen, Double Vanity, Eat-in Kitchen, Formal Dining, Granite Counters, High Speed Internet, His and Hers Closets, Kitchen Island, Marble Counters, Primary Bathroom, Open Kitchen, Pantry, Smart Thermostat, Stone Counters, Walk-In Closet(s), Wired for Sound
Heating Forced Air, Natural Gas, Radiant Floor
Cooling Central Air
Fireplaces Number 1
Fireplaces Type Wood Burning
Fireplace Yes
Appliance Dishwasher, Disposal, Dryer, Exhaust Fan, Gas Range, Microwave, Refrigerator, Washer, Gas Water Heater, Wine Refrigerator
Laundry In Hall, Laundry Room, Multiple Locations
Exterior
Parking Features Driveway, Electric Vehicle Charging Station(s), Garage, Garage Door Opener, Heated Garage
Garage Spaces 2.0
Utilities Available Cable Connected, Electricity Connected, Natural Gas Connected, Phone Connected, Sewer Connected, Trash Collection Public, Underground Utilities, Water Connected
Total Parking Spaces 7
Garage true
Building
Sewer Public Sewer
Water Public
Level or Stories Three Or More
Structure Type Brick
Schools
Elementary Schools Harrison Avenue Elementary School
Middle Schools Louis M Klein Middle School
High Schools Harrison
School District Harrison
Others
Senior Community No
Special Listing Condition None
Read Less
Want to know what your home might be worth? Contact us for a FREE valuation!

Our team is ready to help you sell your home for the highest possible price ASAP
Bought with Compass Greater NY, LLC


